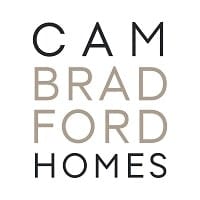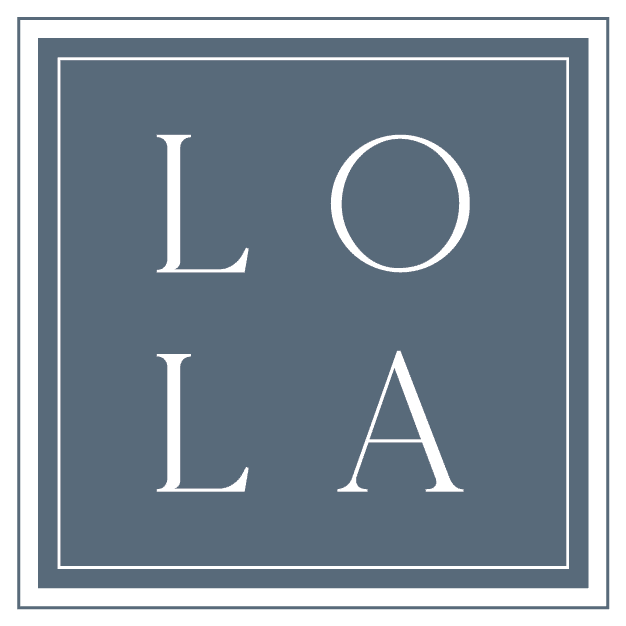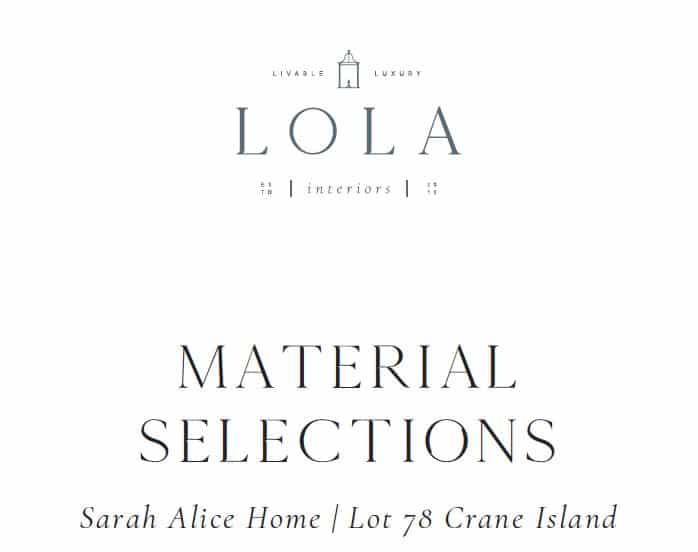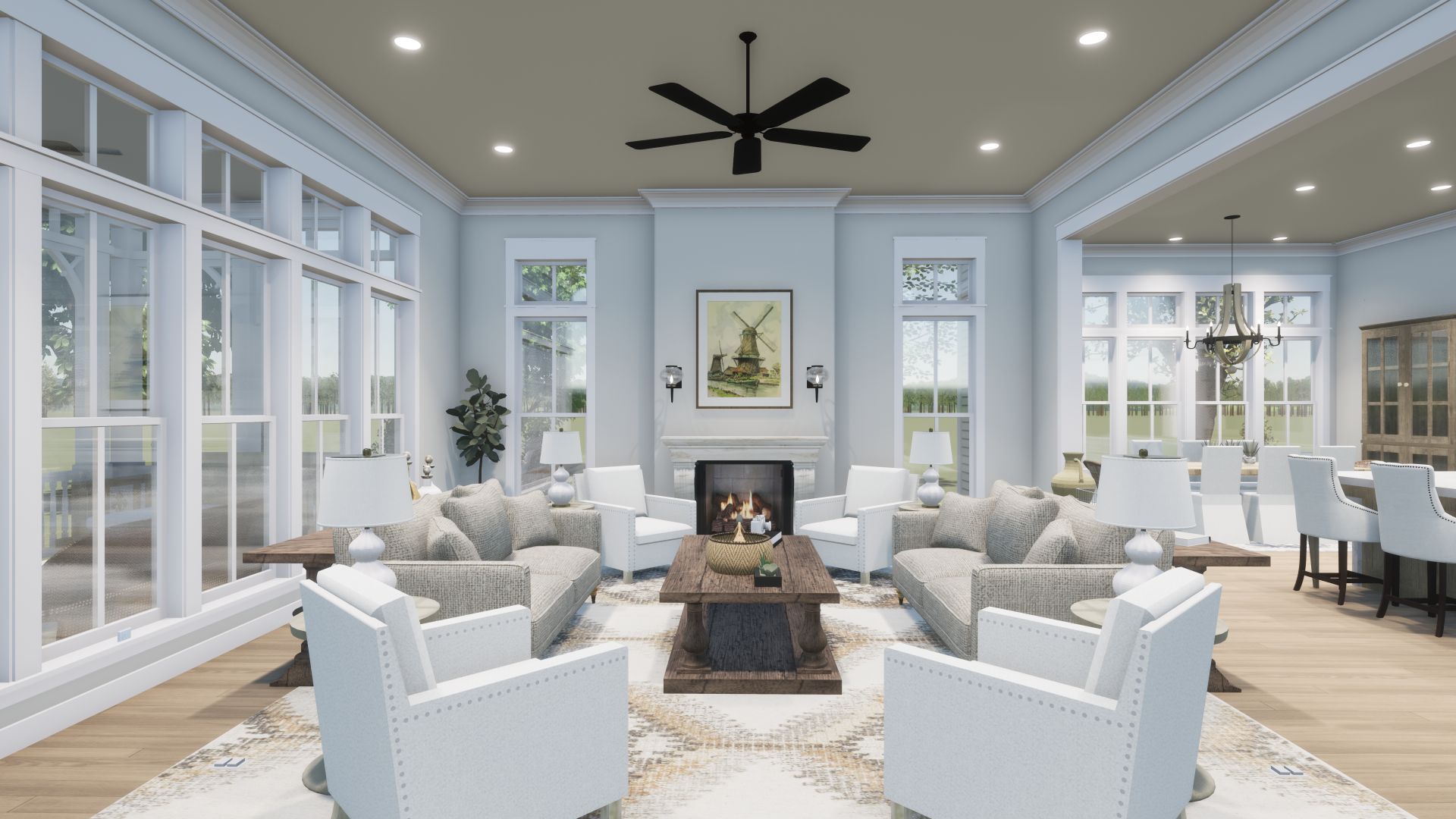Crane Island Real Estate, LLC announced that construction of Cam Bradford Homes’ Sarah Alice Resident Ready home is on schedule for completion in November 2021. The home is offered for $2,195,000.
Crane Island is a 185-acre luxury private island situated on the Intracoastal Waterway literally just minutes from Amelia Island and Fernandina Beach, Florida. The island is accessible by car and by boat. With nearly 45% of the land reserved for common areas, parks, and hiking/biking trails, the island will include just 113 low Country style residences when fully developed. A total of 60 homesites priced from $375,000 to $5 million remain available in Crane Island’s Park, Marsh, Forest, and Intracoastal Districts, each of which has its own distinctive personality. Home and lot packages start at $1.4 million.
The Sarah Alice residence features an Amelia Artisan architectural style, an iteration of the timeless low country with a Fernandina twist vernacular that is Crane Island’s hallmark. Situated on lot 78 in Crane Island’s Park District, the two-story residence offers a total of 5,600 square feet under roof with 3,269 square feet under air. The open-concept floor plan includes a living room with a fireplace, an island kitchen with a walk-in pantry, a dining room, an office, and the master suite on the first floor. Upstairs features two bedrooms with private bathrooms and a game room. The living room and game room open to deep porches on the front of the home that are the hallmark of Crane Island’s architectural design style. Additional porch spaces are located at the rear of the home, including one that opens to an exterior courtyard. The porches and the courtyard offer spaces that are ideal for enjoying Crane Island’s beautiful natural setting and for spending time with family members and neighbors. The plan also includes a two-car garage. The Sarah Alice residence will showcase finishes selected by interior designer Tiffany Hinton from Lola Interiors in Fernandina Beach.
“The Sarah Alice floor plan is extremely efficient,” said Tiffany. “It’s beautifully laid out and offers a lot of natural light. That’s something we really focus on – convenience, efficiency, and ease of use for whoever is living there. The exterior of this home definitely leans toward a traditional style, so we’ve tried to incorporate that Crane Island coastal feel, but we’re also bringing in some traditional elements to the interior so there is a real continuity to the entire home. The interior design style is very classic and timeless. We used sophisticated coastal materials. The main level is very neutral in color and natural in materials, including natural neutral textures on that main level. Upstairs we are using brighter blues and greens in the bathrooms. We selected white oak engineered flooring for the entire home, except in a hallway that leads to the powder bath, laundry room, and the rear of the home. In those areas, we’re using a porcelain tile that looks like a reclaimed sandy brick. The front entry will feature a double door and vertical v-grooved paneling on the walls. There will also be a nice chandelier, but we have not finalized our selection yet.”


 The fireplace wall finished with vertical paneling and a sophisticated mantle is the focal point in the living room. The fireplace is flanked by windows that contribute to the home’s bright, airy, and open ambiance. The living room opens to the front porch.
The fireplace wall finished with vertical paneling and a sophisticated mantle is the focal point in the living room. The fireplace is flanked by windows that contribute to the home’s bright, airy, and open ambiance. The living room opens to the front porch.
A large cased opening will lead from the living room to a kitchen with an island featuring a stained finish, warm white perimeter cabinetry, and quartz counter surfaces that mimic Calcutta marble. The quartz will continue up the wall to provide a backsplash. The stove will feature a custom plaster hood. A built-in coffee bar will be situated on the left side of the hood wall. To the right, a built-in door will lead to a walk-in pantry that mimics the look of the enclosed coffee bar. A large dining room adjacent to the kitchen will be full of windows to capitalize on the bright natural light and Crane Island’s beautiful views. An office across the hallway from the kitchen will include a large window and a door leading to the front porch. Finish selections for the office will be finalized soon.
The spacious master bedroom will feature a wall lined with three windows overlooking the exterior courtyard. A painted tongue and groove ceiling will be finished in the same warm white found throughout the home and crown molding. In the master bath, hexagon-shaped porcelain tile flooring with a marble look will carry into the shower. The shower walls will be finished with hand-made white tile. The vanity cabinetry will be finished with a warm stain that will play against a warm white quartz countertop. A cast iron stand-alone soaking tub in white will combine with the hexagon shaped tile flooring to offer a nod to Crane Island’s rich historical connections. Painted wood cladding on the wall behind the tub will extend to the ceiling.
In the first-floor powder bath, Tiffany is continuing the reclaimed sandy brick look porcelain tile flooring found in the rear hallway. The powder bath’s walls will be covered with 6-inch by six-inch hand-made white tile that will contrast against a dark midnight blue vanity. A pretty botanical wallpaper will feature a pattern that will be continue on the shower curtain. The shower walls will be finished with white hand-molded tile. The laundry room will also feature the sandy brick look porcelain tile flooring, stained cabinetry, and a dark grey countertop with a neutral backsplash.
The stairwell leading to the second floor is open to below and features a sitting area at the top of the stairs. In addition to two guest bedrooms, the second floor includes a game room that opens to a beautiful porch on the front of the home and is one of the floor plan’s design highlights. One of the second floor guest bedrooms will feature a bath with a floor with shite penny round tile that extends into the shower. The bath will also include molded mint green tile on the shower walls, a stained vanity cabinet in a light natural tone, and a quartz counter surface. The second upstairs bedroom will include a Jack and Jill bath with dusty blue and white striped tile walls, a dusty blue vanity with a quartz countertop, and brass plumbing fixtures.
The Sarah Alice residence is named in honor of Sarah Alice Broadbent who sailed from England with her father and sister, Esther, to Crane Island in 1866. Her father, John Broadbent, was a blacksmith who bought Crane Island, built a house, and worked with the shipbuilders and ship repair businesses in Fernandina Beach. John died in 1924, and Esther left the island and got married. Sarah Alice remained and was Crane Island’s only resident. Other than occasional ventures into Fernandina Beach for provisions and materials, she stayed on the island. On November 7th, 1952, her house caught on fire and burned to the ground. Sarah Alice was never found. Today, the Crane Island developers have also honored her legacy with the creation of Alice Park, the central gathering place of the community that extends across the middle section of the island to create landscaped corridors that capture the ocean’s breezes. Cam Bradford Homes’ Sarah Alice Resident Ready home will front the park and allow its residents to enjoy the park and water views while interacting with those who are enjoying Alice Park’s relaxing ambiance.
843-475-6686
