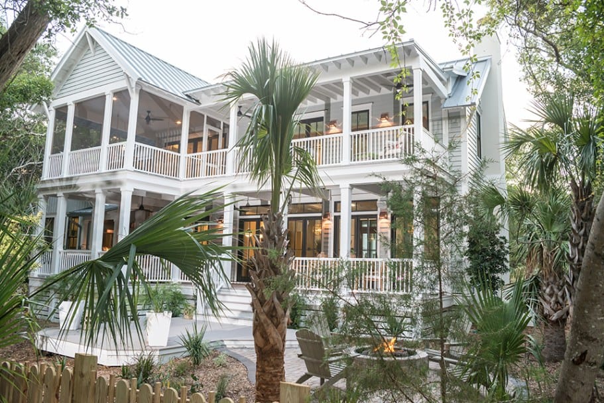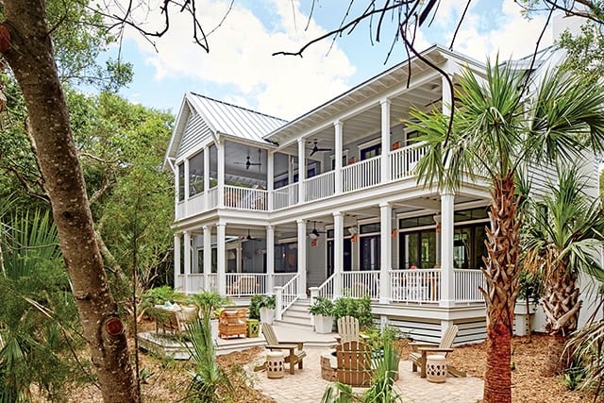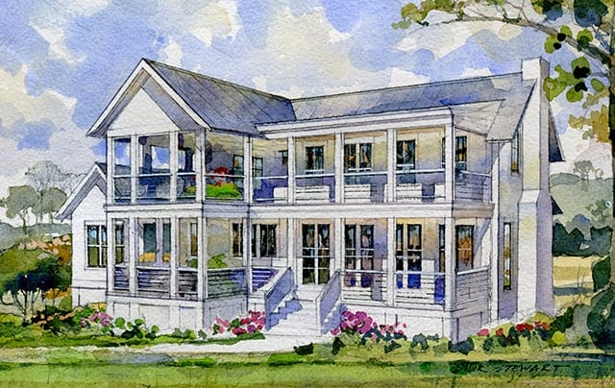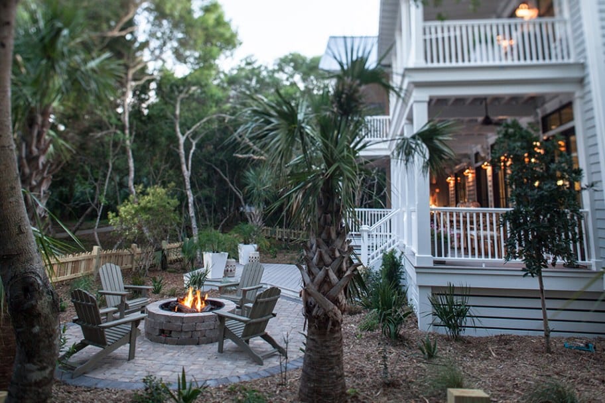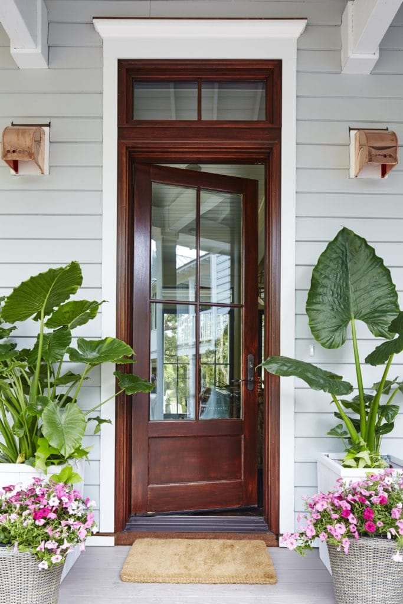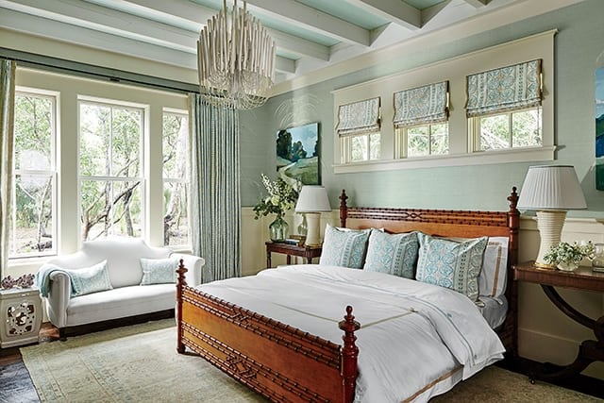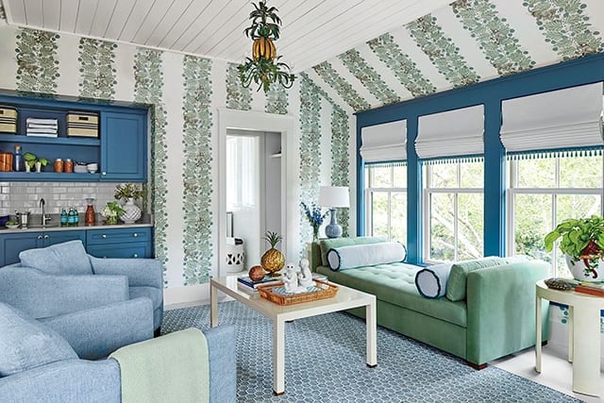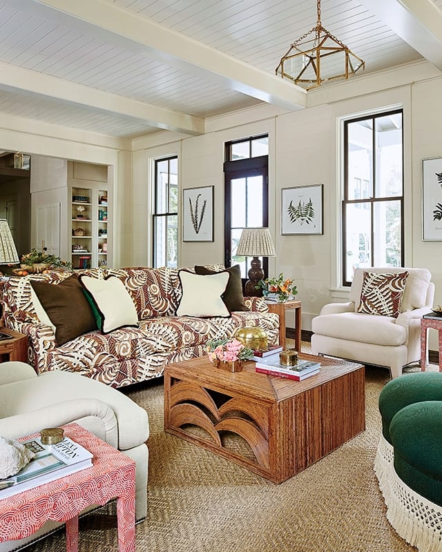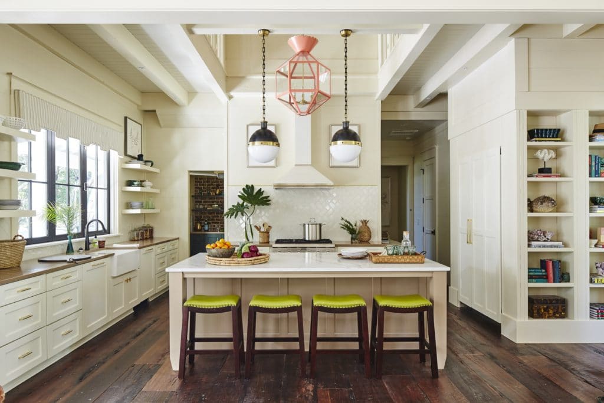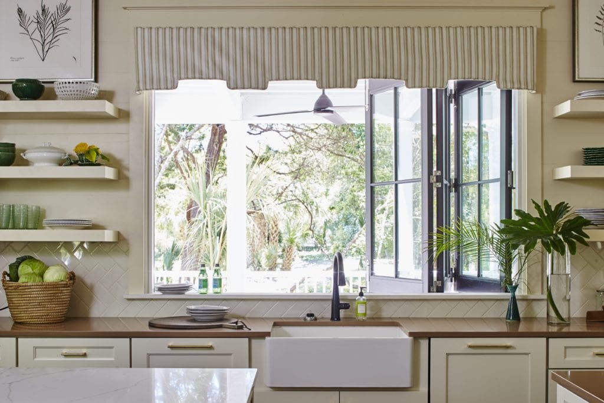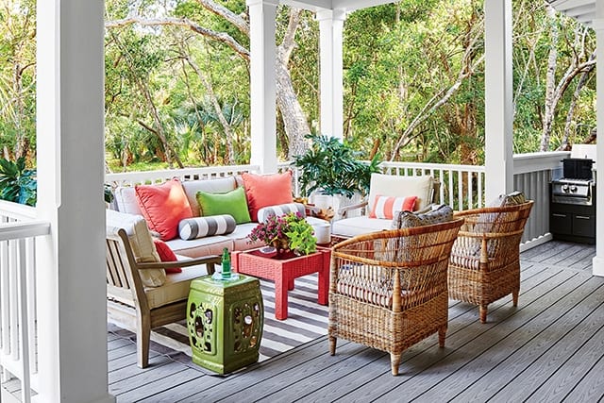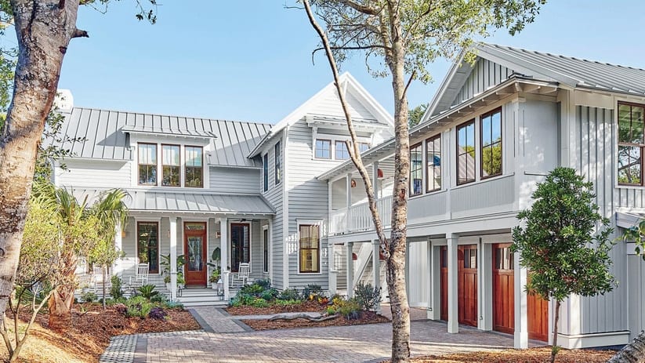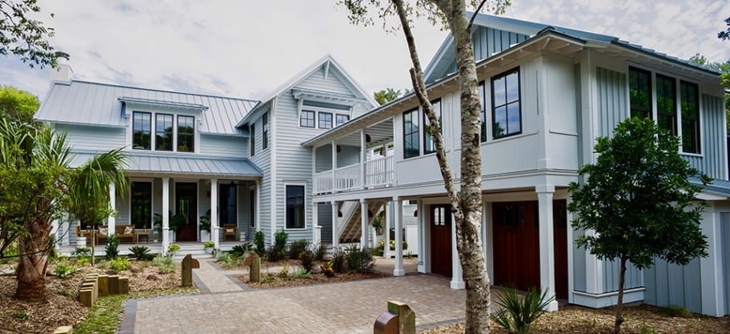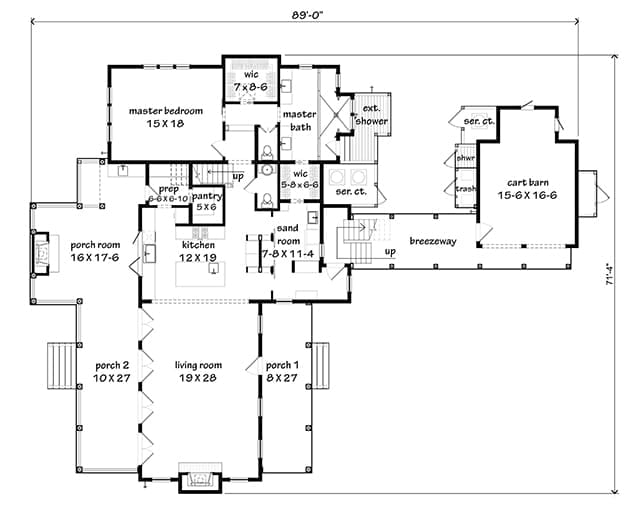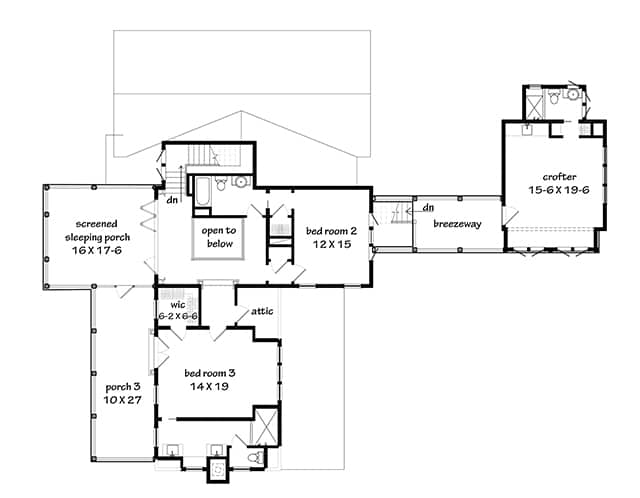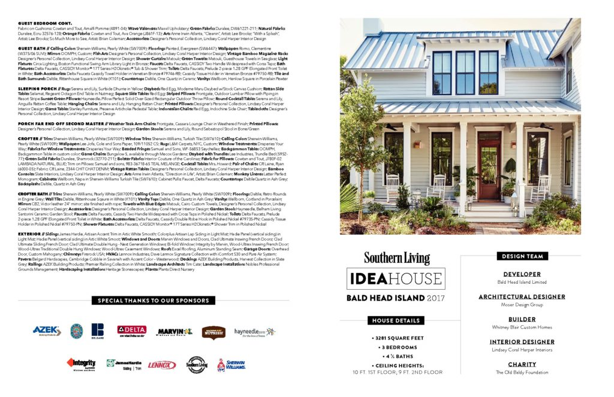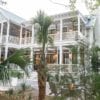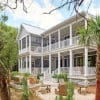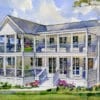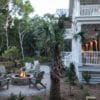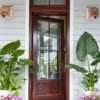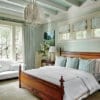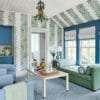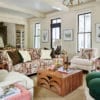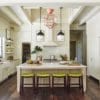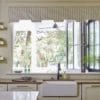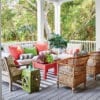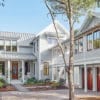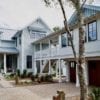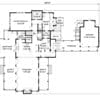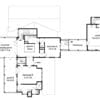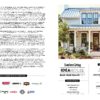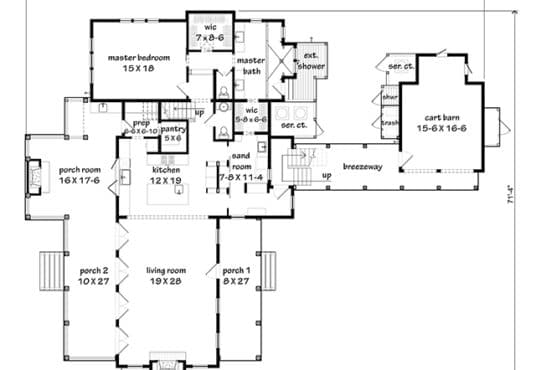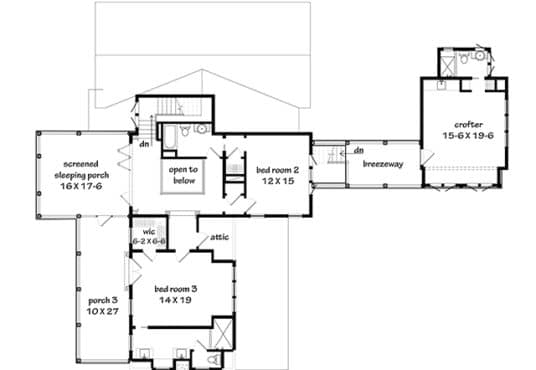- Property ID: 11912
- Bedrooms: 4
- Post Updated: 2019-02-20 16:01:53
- Bathrooms: 4
- Architects & Designers: Moser Design Group
- Porch / Lanai Sq Feet: 633
- AC Sq Feet: 3273
- Total Sq Feet: 3906
- District - View: Intracoastal Waterway, Marsh, Park
- Floors: 2
- Plan Width: 71
- Plan Length: 89
- Area: 3233 sq ft
- Plan Type : Architect
- Sales Status: Available
Description
Plan Details
BASICS
Bedrooms:4 actual, possible
Baths:4 full,1 half
Floors:2
Garage:
Foundations:Pole/Pier
Master Location:Main Floor
Laundry Location:Main Floor
Fireplaces:2
SQUARE FOOTAGE
Main Floor:1,929
Upper Floor:1,344
Total Heated Sq Ft:3,273
Garage:335
Rear Porch:633
DIMENSIONS
Width x Depth:71’4″ x 89’0″
Height:33’0″
PLATE HEIGHTS
Main Floor:10.0′
Upper Floor:9.5′
CONSTRUCTION
Ext. Wall Construction:2×6
Roof Framing:Stick
STYLE / INFLUENCES
Coastal, Southern
KITCHEN FEATURES
Open Layout, Island
MASTER SUITE FEATURES
Dual Sinks, Private Toilet, Shower, Walk-in Closet
ADDITIONAL FEATURES
Fireplace, Porch
DESCRIPTION
The 2017 Southern Living Idea House celebrates what makes life in the South so special. With a large porch made for entertaining to a private garden off the master, this modern farmhouse style home is sure to stand out among the traditional seaside retreats on the island.
Architect: Moser Design Group

