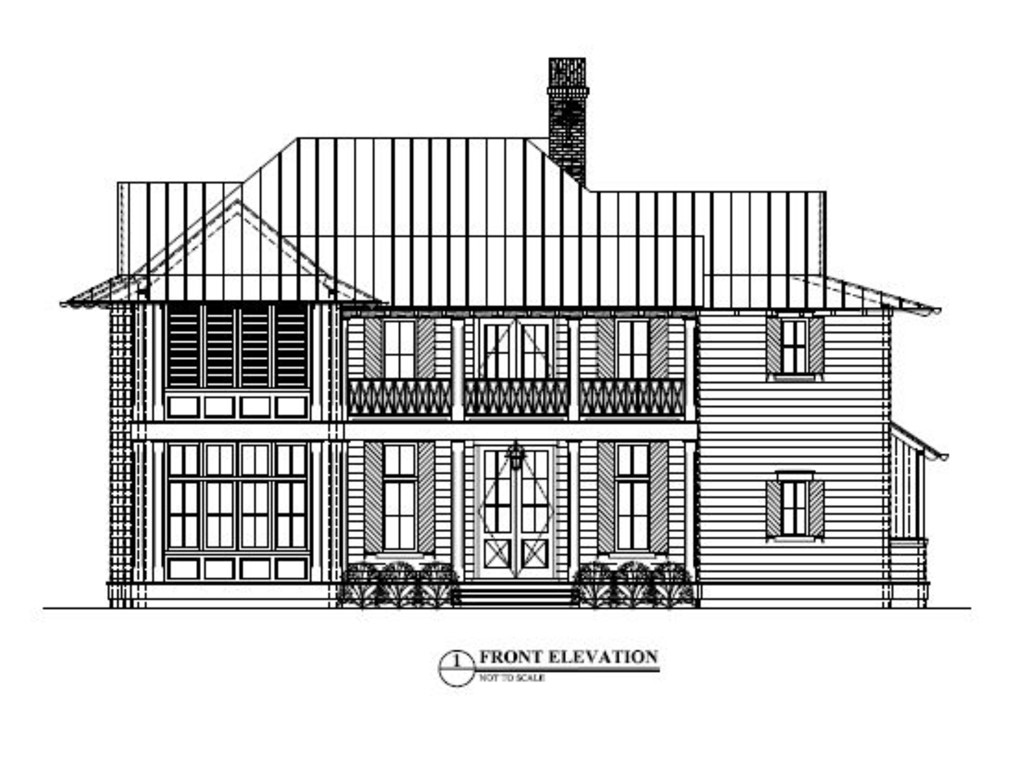
An Alice Park Gem in the making at Crane Island. Imagine overlooking a 3-acre park with views to the ICW and to the marsh. This home was designed by the acclaimed Tim Adams of TS Adams Studio. Tim is a highly sought after Architect from Atlanta, Sea Island, and all throughout 30A from Alys Beach, Rosemary, and Water Color. Tim’s vision was to create a home that celebrated Alice Park with vistas into the park, the river, and the marsh. This home was carefully curated to be able to comfortably swell when large gatherings occur as the 5 bedrooms and 5 bathrooms and 4 porches provide for plenty of spaces to spread out. The final note is while this home is a proud home on Alice Park, it also presents a wonderful retreat in the back of the home with a pool and “Summer House” space to enjoy the privacy of those spaces. If you are looking for a wonderfully detailed home inside and out, this Park Home at Crane Island may be a terrific option to explore. This is a priced to be built home.
Obtain the Property Report required by Federal law and read it before signing anything. No Federal agency has judged the merits or value if any, of this property. This Website is not an advertisement or solicitation to purchase or sell property in states where prohibited by law.
View full listing details| Price: | $$2,350,000 |
| Address: | 122 Broadbent Way |
| City: | Fernandina Beach |
| County: | Nassau |
| State: | Florida |
| Zip Code: | 32034 |
| Subdivision: | Crane Island |
| MLS: | 93594 |
| Year Built: | 2021 |
| Square Feet: | 3,938 |
| Acres: | 0.255 |
| Lot Square Feet: | 0.255 acres |
| Bedrooms: | 5 |
| Bathrooms: | 6 |
| Half Bathrooms: | 1 |
| roof: | Metal |
| sewer: | Public Sewer |
| levels: | Two |
| cooling: | Central Air, Electric |
| heating: | Central, Electric |
| stories: | 2 |
| mlsStatus: | Closed |
| appliances: | Some Gas Appliances, Dishwasher, Oven, Refrigerator |
| permission: | IDX |
| possession: | Closing |
| postalCity: | Fernandina Beach |
| builderName: | Crane Island Portfolio Homes Program |
| disclosures: | Deed Restriction |
| lotSizeArea: | 0.2548 |
| waterSource: | Public |
| frontageType: | Other, See Remarks |
| garageSpaces: | 2 |
| mlsAreaMajor: | Ar 5 Island |
| poolFeatures: | Community, Private |
| associationFee: | 2633 |
| windowFeatures: | Other, See Remarks |
| parkingFeatures: | Two Car Garage |
| roadSurfaceType: | Paved |
| livingAreaSource: | Plans |
| buildingAreaTotal: | 3938 |
| communityFeatures: | Pool |
| lotSizeDimensions: | .2548 |
| architecturalStyle: | Two Story |
| buildingAreaSource: | Plans |
| constructionMaterials: | Fiber Cement, Frame |
| patioAndPorchFeatures: | Rear Porch, Front Porch, Screened |
| associationFeeFrequency: | Annually |
| specialListingConditions: | None |
| propertySubTypeAdditional: | Residential |























